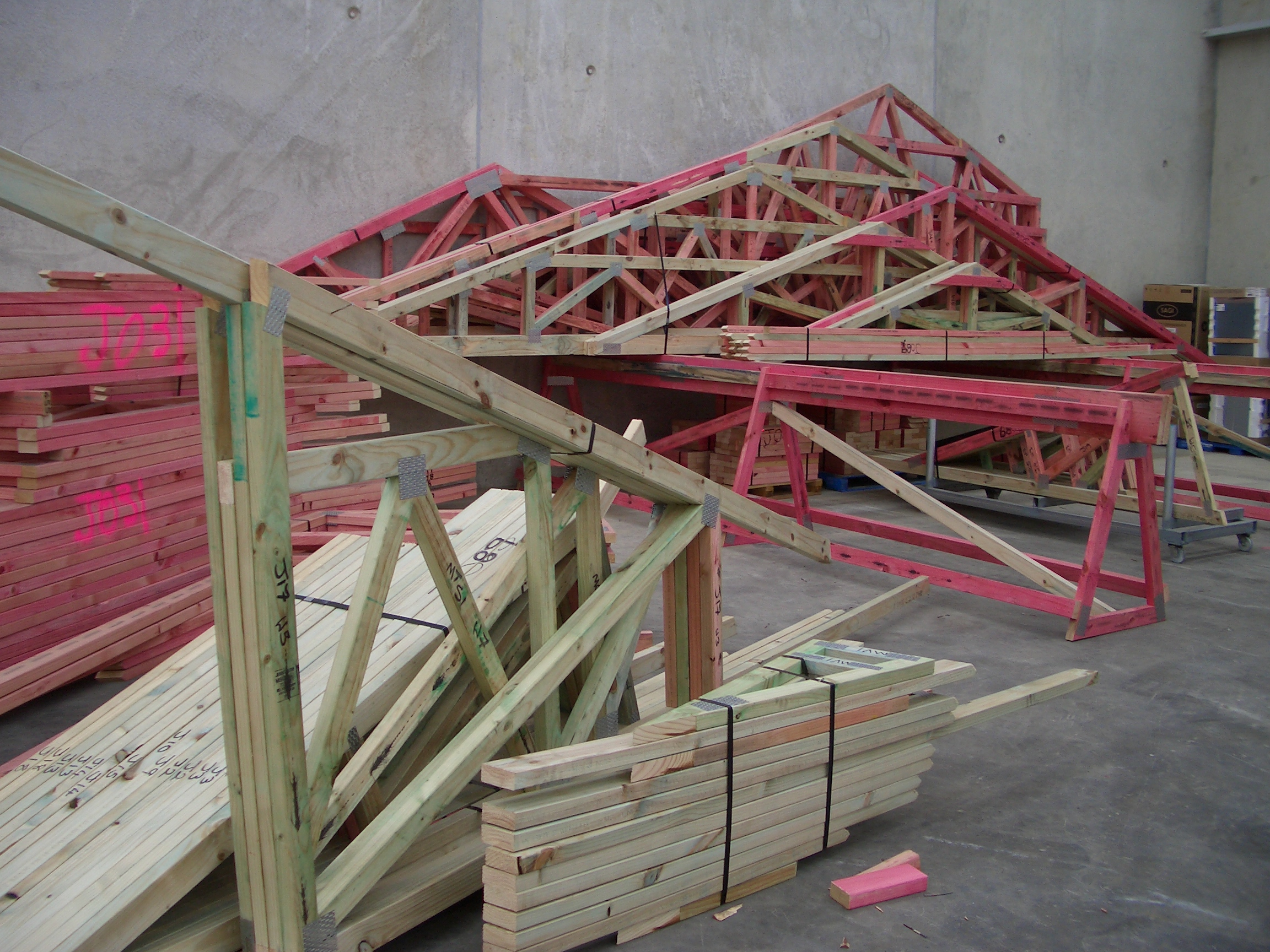
Our FluidFrame timber components are manufactured to meet strict strength, grading and treatment standards. The structural grading criteria of FluidFrame timber depend on the end use application.
Structural grade timber, such as in trusses and roof battens, are mechanically stress graded (MSG) for strength. All appearance grade timber, such as fascia boards and joinery are visually graded (VG) for knots, defects and stability. As all timber manufacturers and saw mills are required to meet strict New Zealand grading standards, the timber is guaranteed to be of the highest standard.
Quality Design
We use advanced CAD and Roof System software to design your FluidFrame roofing and wall structure. As well as engineering the structure to your specific conditions, we also optimise our design in a number of ways. Firstly, we optimise for simplicity of construction on site. The simpler the design, the easier and faster to erect with any labour force. We then optimise for cost without compromising structural integrity and durability. Finally, we optimise our design for shipping – making sure to reduce empty space in containers where possible.
Quality Manufacturing
Once we have designed your FluidFrame System, we then fabricate truss and other components with the latest technology timber manufacturing systems. At the heart of the system is the multi-axis precision cut saw, which cuts components to within 0.1mm accuracy. All components are then inkjet labelled and packed in bundles suitable for container loading and unloading at destination.

